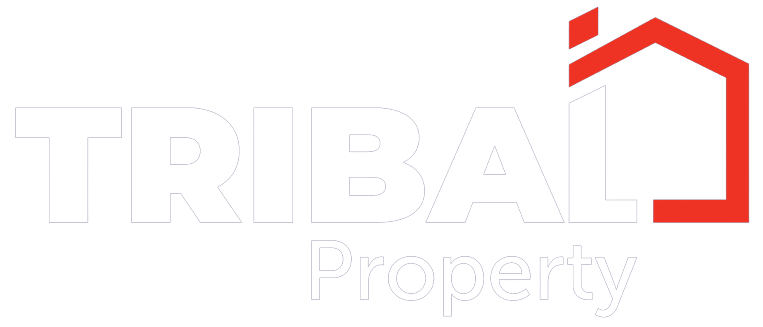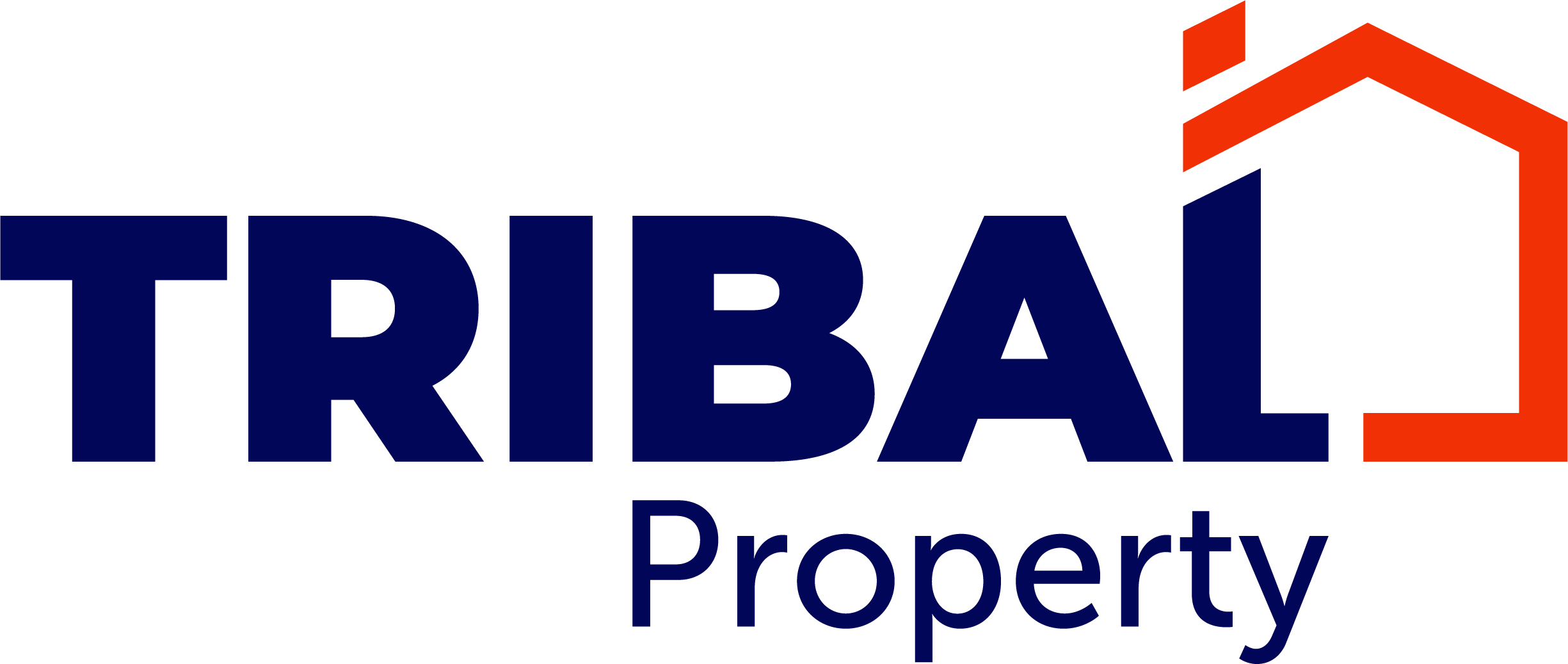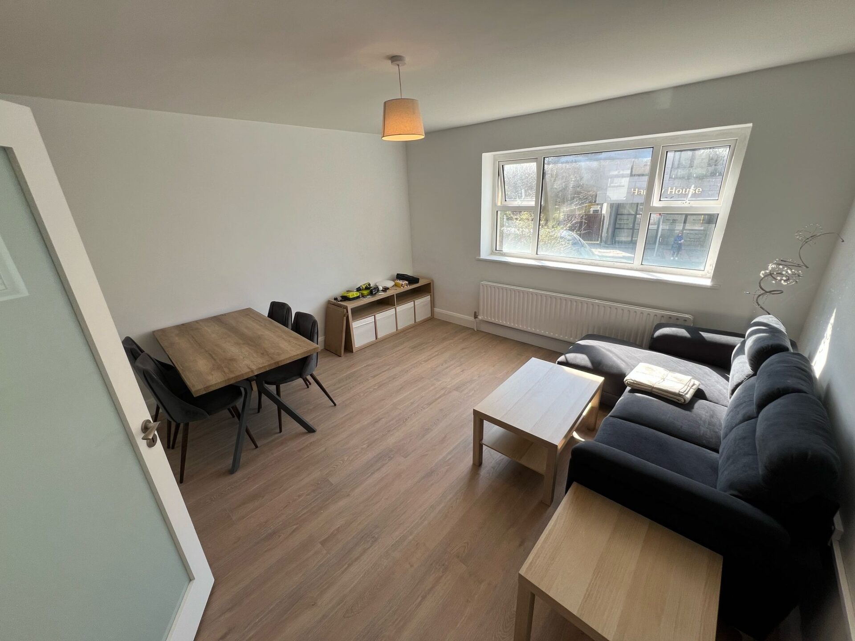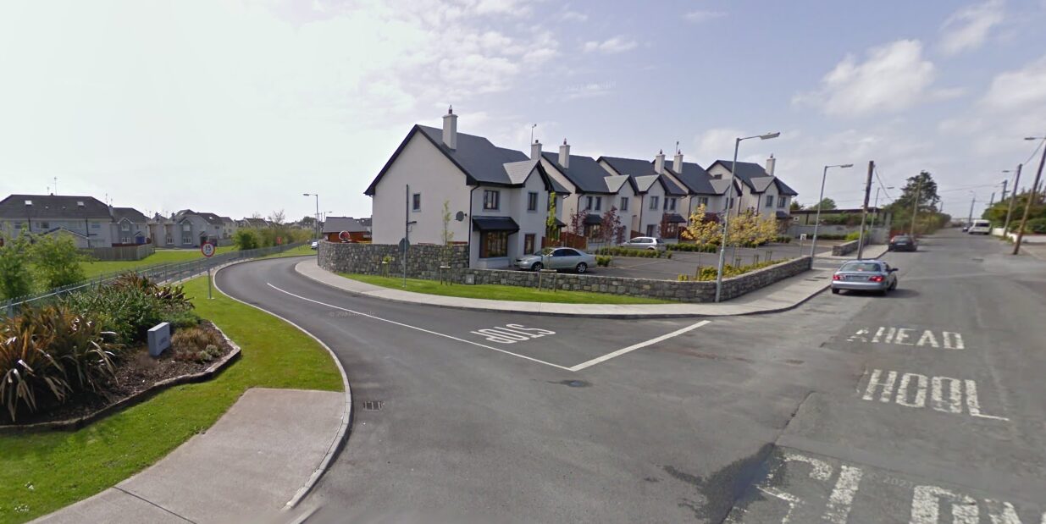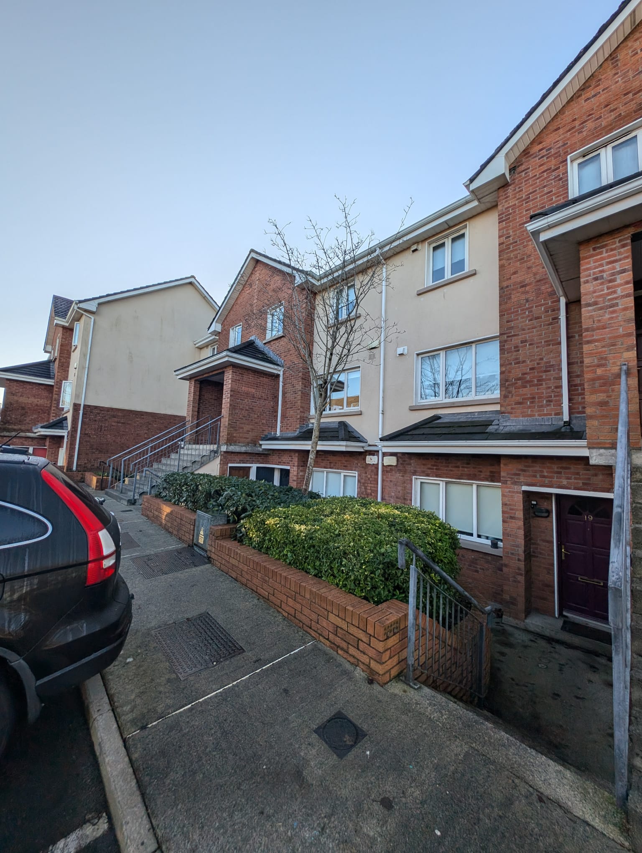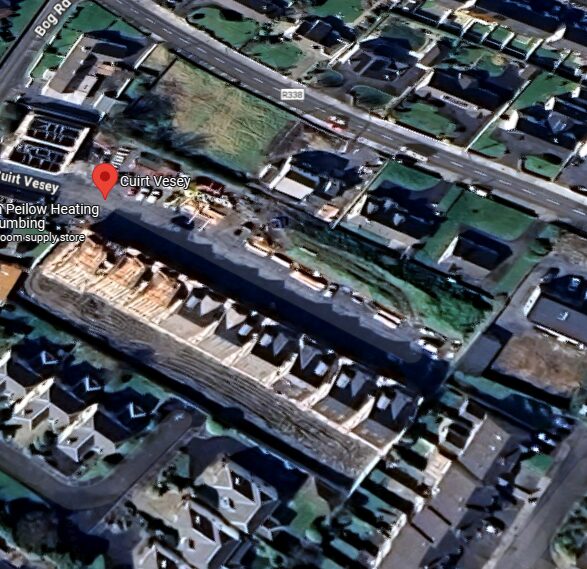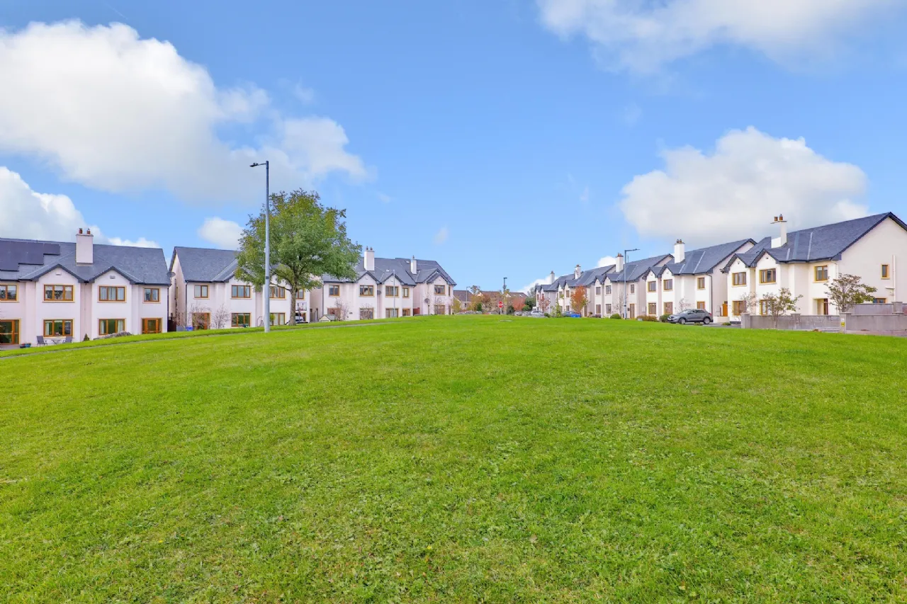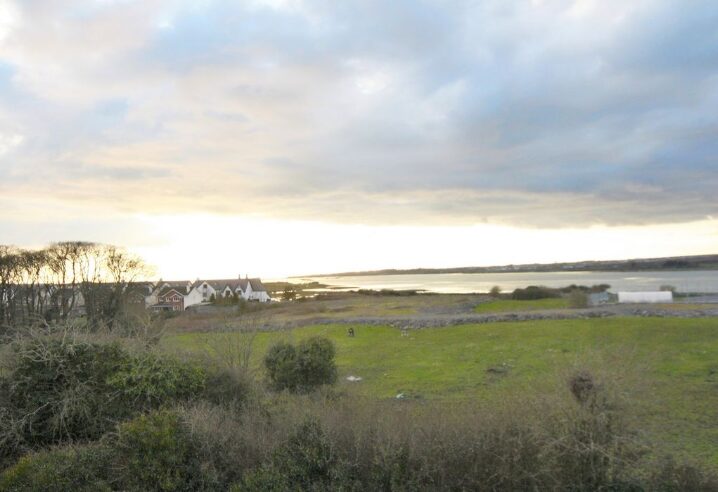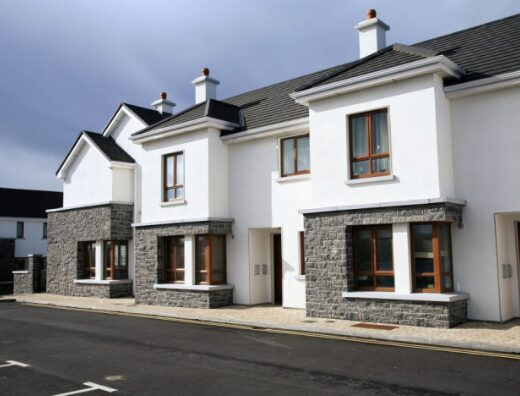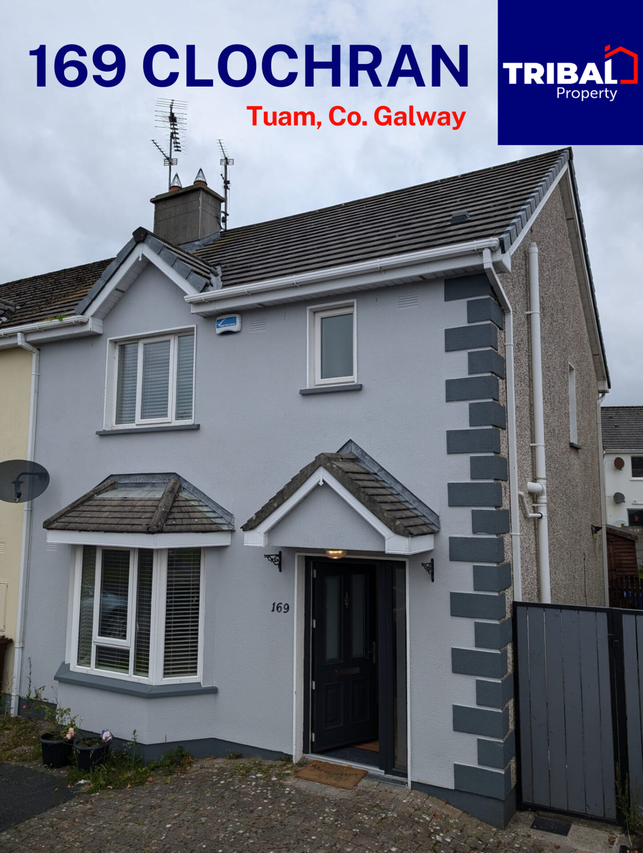Ballinfoile Park
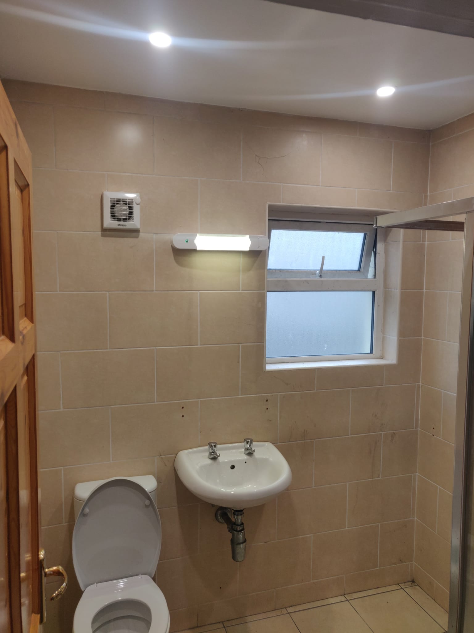
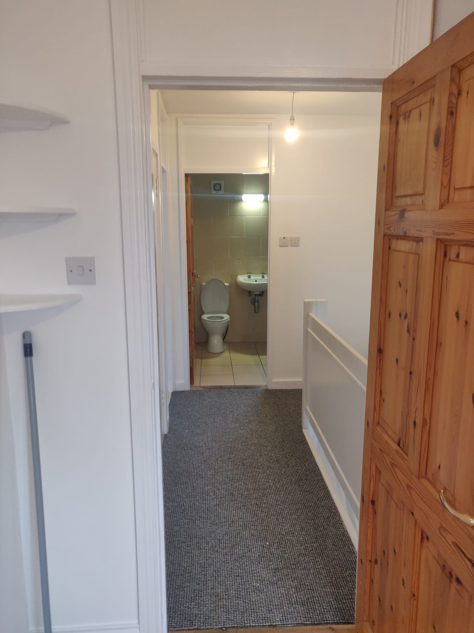
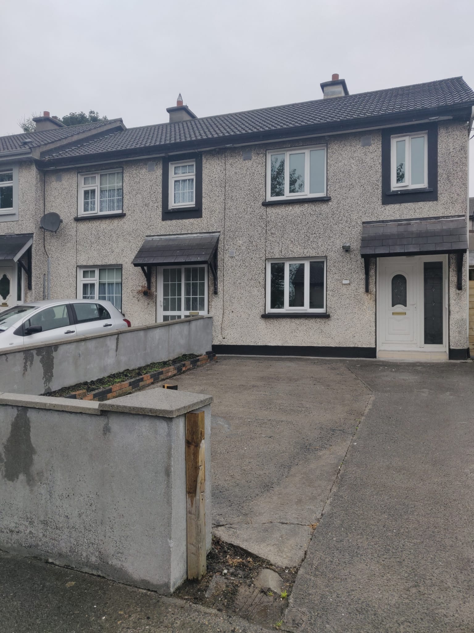
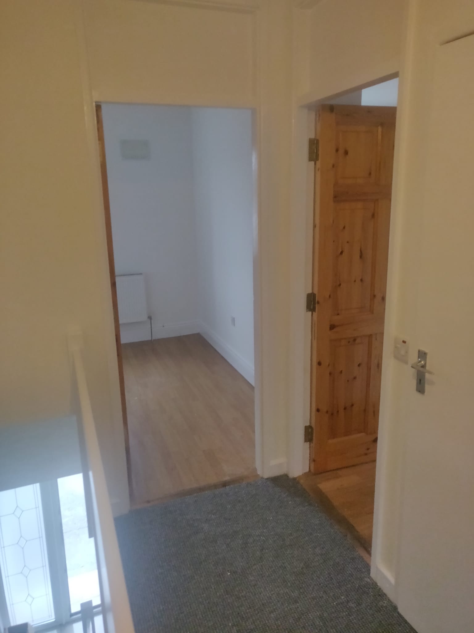
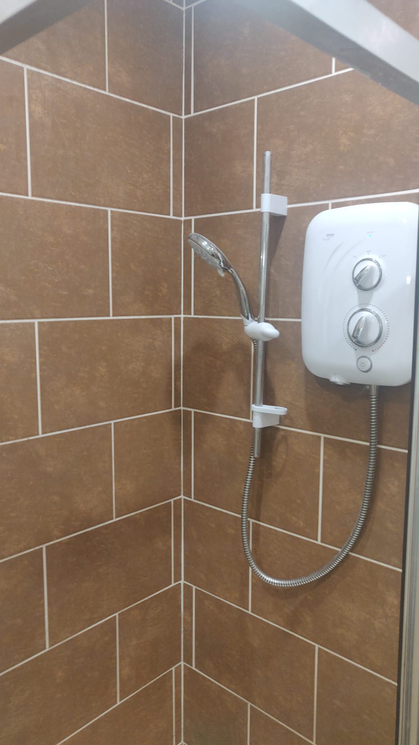
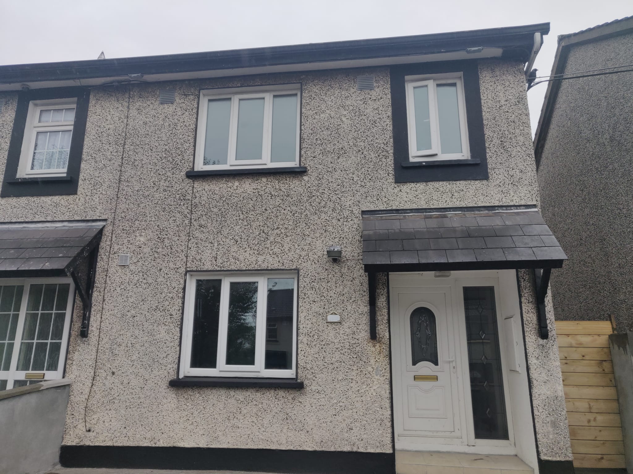
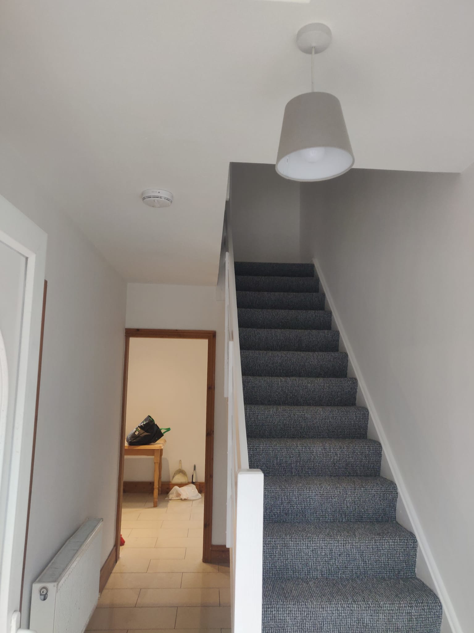
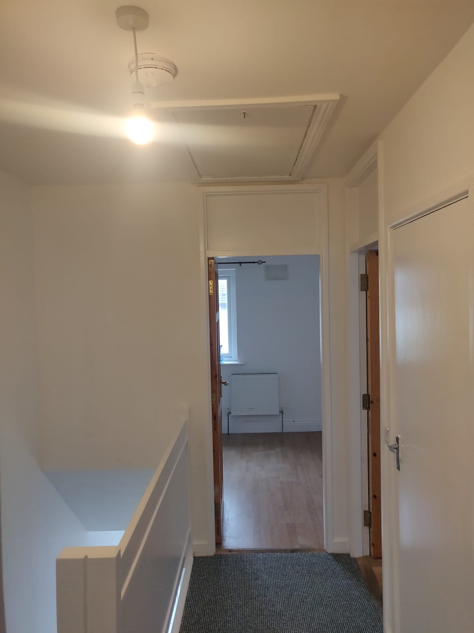
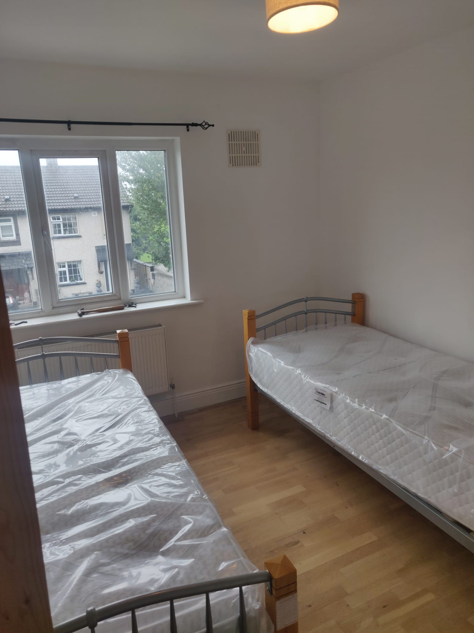
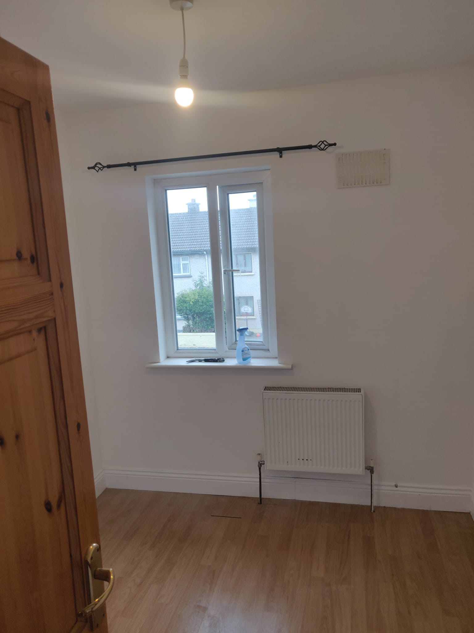
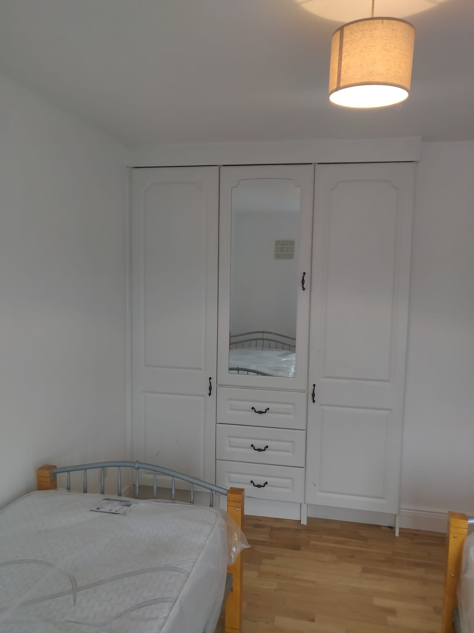
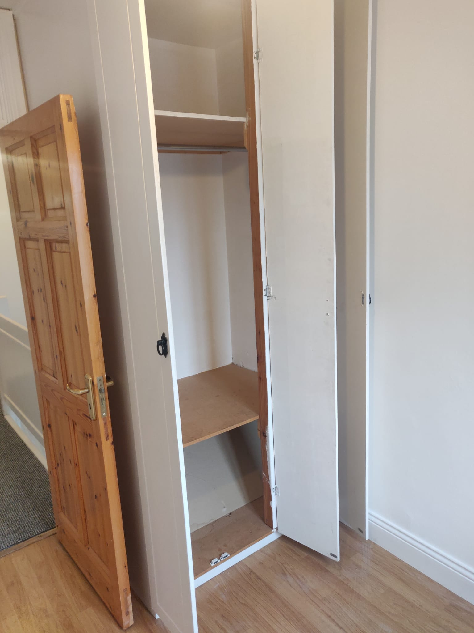
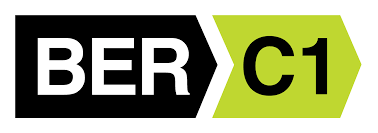
- Robert Heaney
- 091-765720
- [email protected]
Description
3 Bedroom End of Terrace Property for sale.
Introducing 51 Balinfóile, a charming 3-bedroom house located in the desirable area of Galway. Priced at €275,000, this well-maintained property offers an excellent opportunity for families or investors looking for a comfortable and spacious home.
The house features three generously sized bedrooms, a cozy living room, a modern kitchen, and a well-appointed bathroom. With ample natural light and a warm, welcoming atmosphere, this home is perfect for creating lasting memories. Situated in a friendly neighborhood, 51 Balinfóile provides easy access to local amenities, schools, and public transport, making it a convenient choice for modern living.
Don’t miss out on the chance to own this lovely property in one of Galway’s sought-after locations.
Key Features
Ballinfoile Park is a development of terraced and end of terraced dwellings located within walking distance of Galway City Centre. Situated on the Headford Road the development has been completed around a large green and playground. There is an abundance of amenities and the estate is located close to both the Terryland and Galway Shopping Centres. Number 51 is located off the Headford Road on the second row of dwellings within the development. Positioned at the end of a terrace the house has the benefit of side access to the rear of the house. The front and rear gardens have been covered and now offer a low maintenance finish providing two off-street car spaces and an elevated garden to the rear.
Internally the property accommodates a bright hallway, Large sitting room with feature fireplace, Open plan kitchen/dining room with fitted kitchen and solid fuel range. At first floor level the property has three bedrooms with built in wardrobes, shower room and hot press. The attic can be accessed via an attic stairs. To the rear the terraced garden has a large detached shed at the rear of the garden.
Entrance Hall - 4.01m (13'2") x 1.08m (3'7") Tiled floor with understairs storage Sitting Room - 4.02m (13'2") x 3.05m (10'0") Bright room with timber floor and feature fireplace Kitchen/Dining Room - 5.04m (16'6") x 3.01m (9'11") Fully fitted kitchen including a granite work top. Tiled floor and recessed spotlights throughout with a solid fuel range Shower Room - 2m (6'7") x 1.02m (3'4") Fully tiled and wired for electric shower Double Bedroom - 3.02m (9'11") x 3.01m (9'11") Large double bedroom with timber floor Hot Press Fully shelved with factory insulated hot water cylinder. Double Bedroom 2 - 3.08m (10'1") x 3.02m (9'11") Large double bedroom with built in wardrobes and timber floor Bedroom 3 - 2.08m (6'10") x 2.04m (6'8") Bedroom with built in wardrobes and timber floor Rear Shed - 4.03m (13'3") x 3m (9'10") Block built shed with established power supply
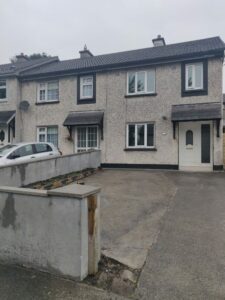
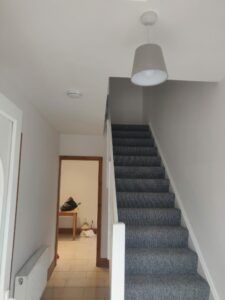
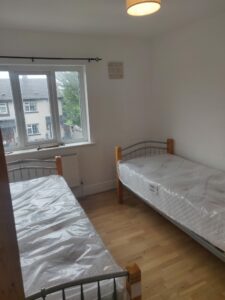
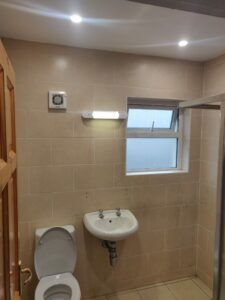
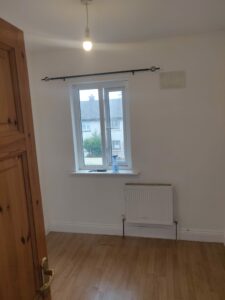
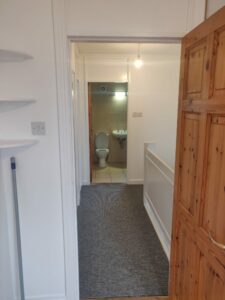
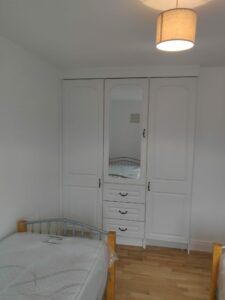
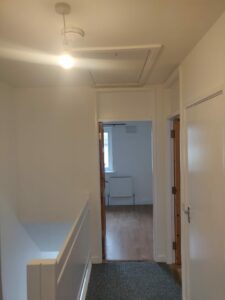
Property Features
- Double glazed windows.
- Solid fuel central heating.
- Attic Stairs.
- Rear access.
- Three large bedrooms.
- Fully tiled bathroom.
- Large external block built shed.
- Maintenance free exterior
- Off street parking for two cars.
- Located close to City Centre.
